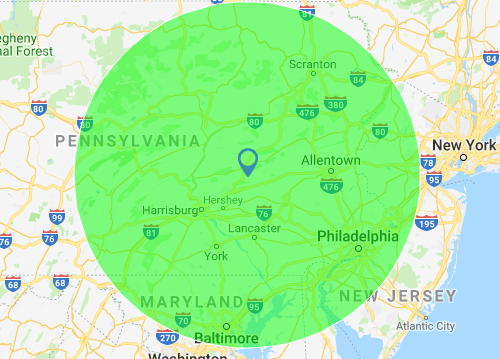Supporting copy for the Request Service
call out button.
Building Design
Experienced Building Design
Guaranteed Building Plan Permit Approval
Becker's Blueprint & Drafting Service can provide you with all the services you need to design your new building. We coordinate structural, electrical, and mechanical designs and analyze building codes, by-laws, space and site requirements, and other technical documents and reports to identify potential effects on your architectural designs.
We can help you with drawing a rough draft and detailed scale plans for foundations, buildings, and structures, based on preliminary concepts, sketches, engineering calculations, specification sheets, and other data.
We guarantee the permit for your building plan will be approved and we will help you with all construction documents and the permit process.
Your interior rooms will be planned and our licensed architect will visit the job site to compile measurements regularly. They'll make sure everything is in compliance with your design specifications and make corrections as needed.
Your First Design Consultation is FREE
Contact us
when you're ready to get started designing your new building — your first consultation is FREE! You'll also get 2 FREE plan revisions during the planning process to make sure you're completely satisfied with the results. We will also make multiple visits to discuss and finalize the floor plan.
Call for a FREE Estimate Today
570-345-8762
Becker's Blueprint & Drafting Service
114 Sweet Arrow Lake Road
Pine Grove, PA 17963
570-345-8762
Serving Schuylkill County

Contact Us Today
Becker's Blueprint & Drafting Service
114 Sweet Arrow Lake Road
Pine Grove, PA 17963
570-345-8762
Cash
Personal Check / Regular Check
Invoice
Privacy Policy
| Do Not Share My Information
| Conditions of Use
| Notice and Take Down Policy
| Website Accessibility Policy
© 2025
The content on this website is owned by us and our licensors. Do not copy any content (including images) without our consent.
